Which wood spindle shaper is right for your workshop? Four NOVA models compared A wood spindle shaper is a key...
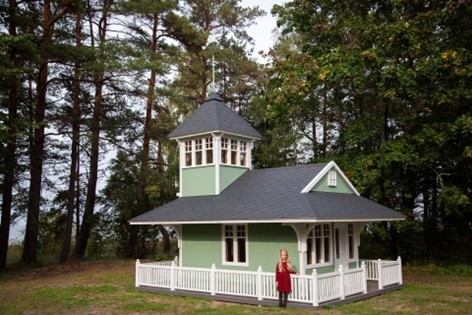
Playhouse built with NOVA machines rivals villas
A loving, skilled grandfather crafted a dream playhouse consisting of more than 800 parts for his dear granddaughter. Anni received the keys to her brand-new playhouse on her sixth birthday, November 3rd. Located just 50 meters from the sea, the playhouse is more luxurious than a villa, featuring 24 windows, 16 outdoor lights, and 6 indoor lights. A spiral staircase with 12 steps leads to the sleeping loft, and a straight staircase with 5 steps leads to the tower. The doorbell has 34 selectable tunes, and the impressive tower is adorned with a swan-shaped weather vane.

The creator of the house, Margus, is a hobby builder who has been undertaking both large and small construction projects throughout his life. Although he is a qualified power engineer, his heart belongs to building. His first project was kitchen furniture made from repurposed school furniture for his mother at age 10, followed by a wardrobe. As a young man, he built mini-houses for gardeners, later managed the construction of a colleague's summer house, and subsequently renovated four old log buildings. Alongside all this, he has also had a 53-year career as a car journalist.
The World's Most Beautiful Playhouse
When Anni was 3, Margus began researching how to build her a dream playhouse. The initial designs were intended for a playhouse at a children's museum and came from the U.S. firm Burgin Lambert, whose co-owner generously shared them with Margus. However, the playhouse built for Anni outshines similar structures worldwide. Its windows are glazed with organic glass to prevent shard formation upon breaking. The house has a 220 V power supply, but children can only use 12 V sockets, switches, and lamps. The house is extremely airtight, consisting of three layers: 10 mm plywood inside, OSB board in the middle, and external cladding. The layers are separated by a framework (100 × 100 mm between the plywood and OSB board, and 20 × 50 mm between the OSB board and external cladding). The house is completely windproof, and electric heating can be added if desired.
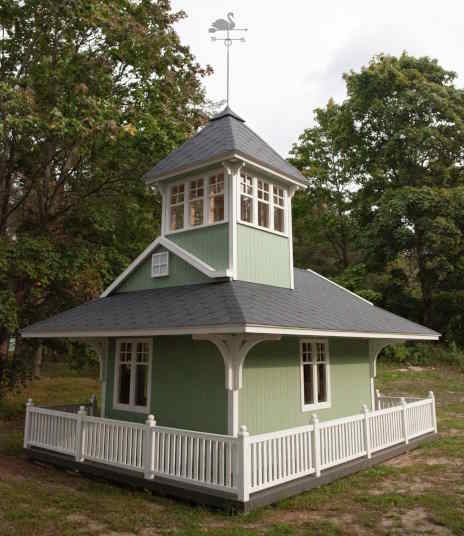
A few years ago, Margus acquired high-quality Nova equipment, which proved indispensable in building the playhouse. The main structure and doors were made using the NOVA WJ-200C planer. The main structure is made of 30 × 120 and 30 × 100 mm boards, glued in threes to form posts. Margus used the NOVA BS-350 bandsaw to cut 16 arched consoles, eight supporting the roof and eight the tower. Nearly 800 parts were finished with the NOVA BDS-9 belt and disc sander, and 16 knobs for the fence were turned on the NOVA MCF-1000 wood lathe. Window and door details were completed using the NOVA MM16 mortising machine. The NOVA 2200 dust and chip extractor helped keep the work environment clean. The most complex part of the house is the staircase, a true luxury, as even the most expensive playhouses typically have only a ladder, but Anni's house has two distinct staircases. The house's base area is 8.6 m², the sleeping loft is 4.3 m², and the small viewing platform in the tower is about 0.7 m².
The Playhouse: A Collaboration of Two Masters
Margus crafted the main frame, doors, windows, fence details, and the tower frame, which required a crane for installation. The rest was the handiwork of Kalev Keva, whom Margus invited to join the ambitious project for timely completion. Generally, no changes were made during construction; more complex structures were tested on sketches and even models. Kalev, an experienced builder, constructed the roof precisely as the manufacturer intended, complete with underlayment. The bitumen shingles were placed very accurately and are weatherproof, ensuring the roof's longevity. Kalev spent five months on this meticulous work. Just fitting the side strips for the window openings, made from 10 mm plywood, was an enormous task, requiring millimeter precision.

Margus did make some changes to the project. The original playhouse for the children's museum was designed to accommodate thousands of children and their parents, making it slightly taller. However, Margus wanted a child-centered playhouse and reduced the height by about 20 cm. Still, he can move around under the sleeping loft, despite being over 1.8 meters tall, though care must be taken not to bump one's head.
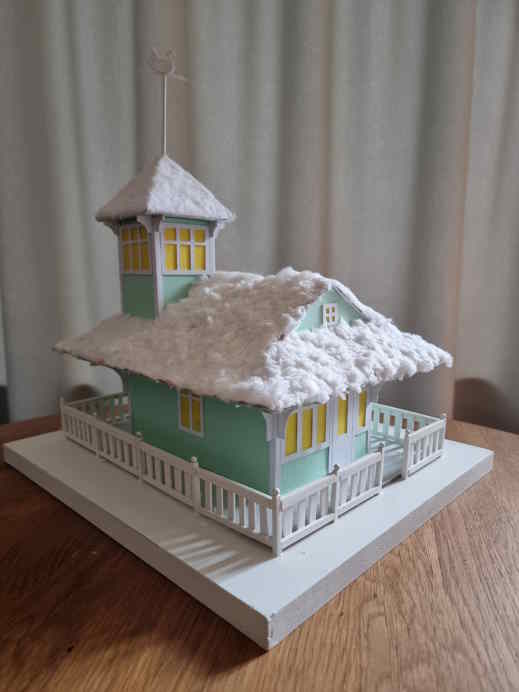
Anni's playhouse model will be on display at the Haabneeme (Tallinn, Estonia) Library's winter cottage exhibition, opening in December 2023.
Upcoming Projects Await
Margus and his wife have only one grandchild, and naturally, they dote on little Anni. This spring, Margus plans to make her some soft furniture and build secret drawers under the stairs, where the young girl can enjoy hiding things. Margus next dreams of building a beautiful gazebo on the edge of their property. We wish him success and look forward to pictures of the new structure! We are also always ready to help with selecting new equipment that brings joy to every craftsman. If you too want to order a magnificent playhouse for your little ones, contact Kalev Keva at ev.kesa.uk@gmail.com.


 English
English Suomi
Suomi Eesti keel
Eesti keel Latviešu valoda
Latviešu valoda Lietuvių kalba
Lietuvių kalba Dansk
Dansk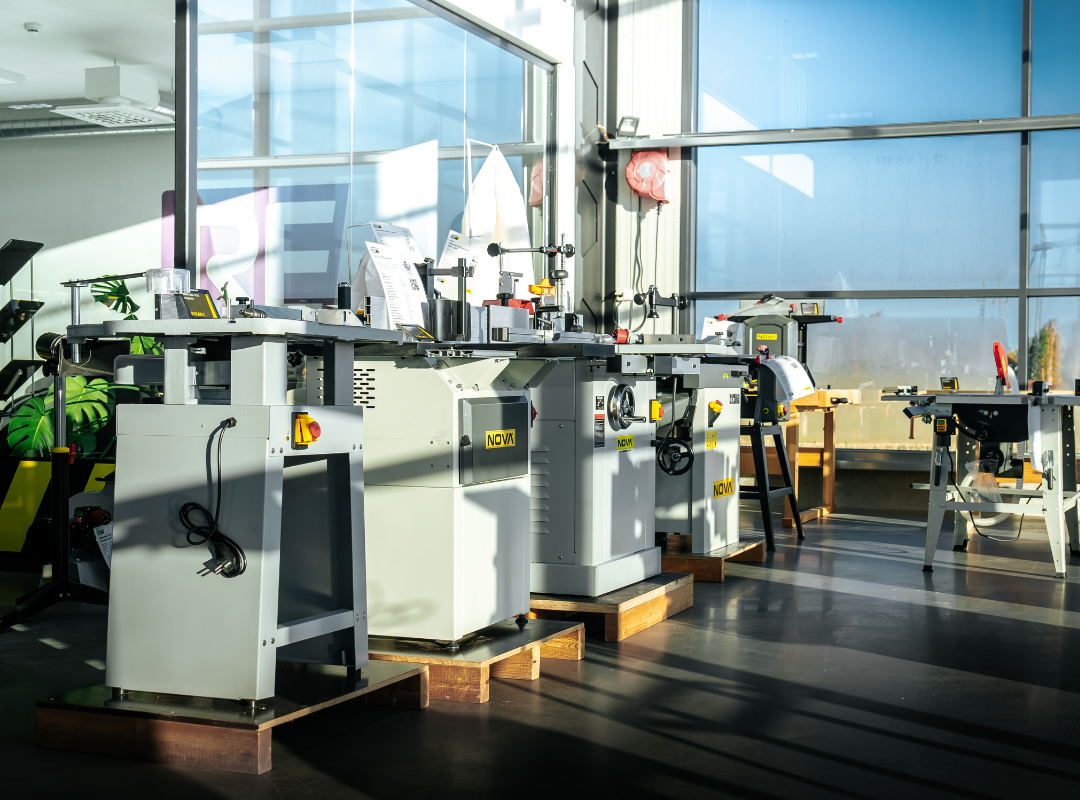
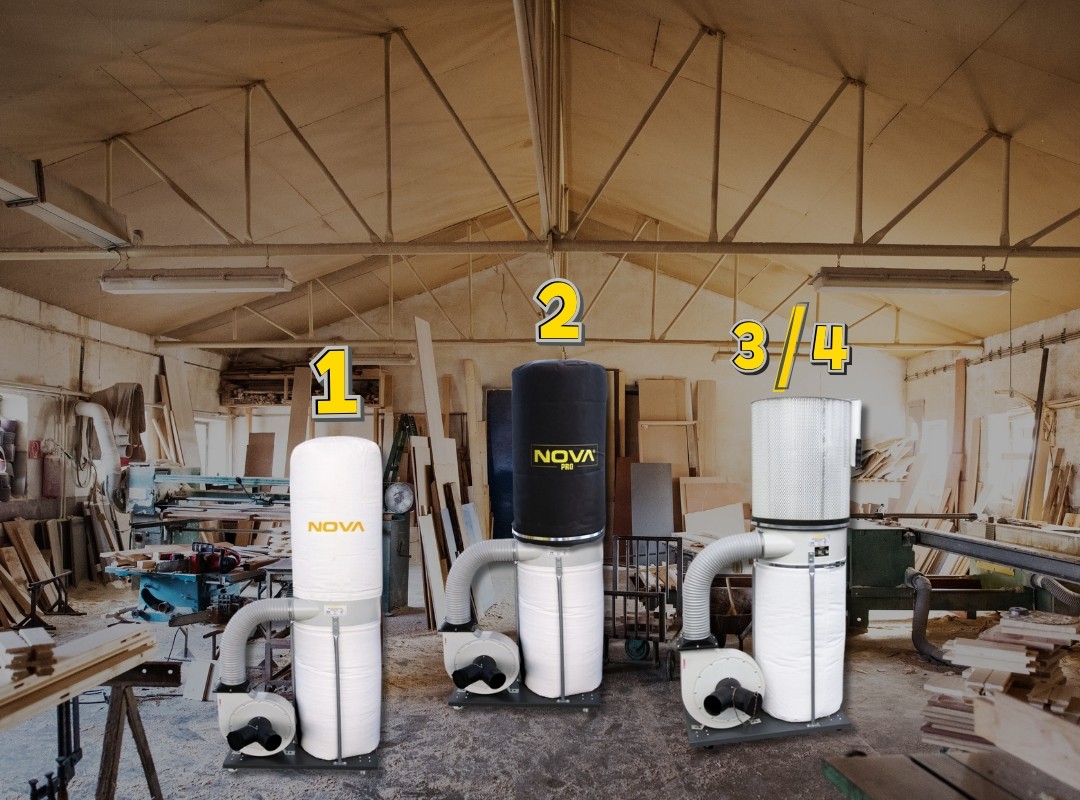

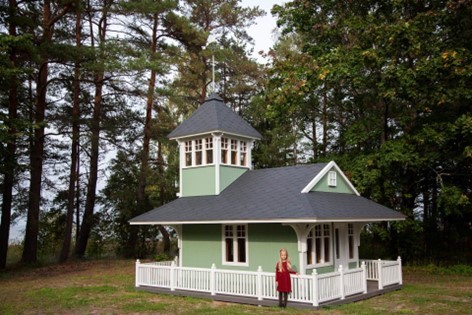


Leave a comment